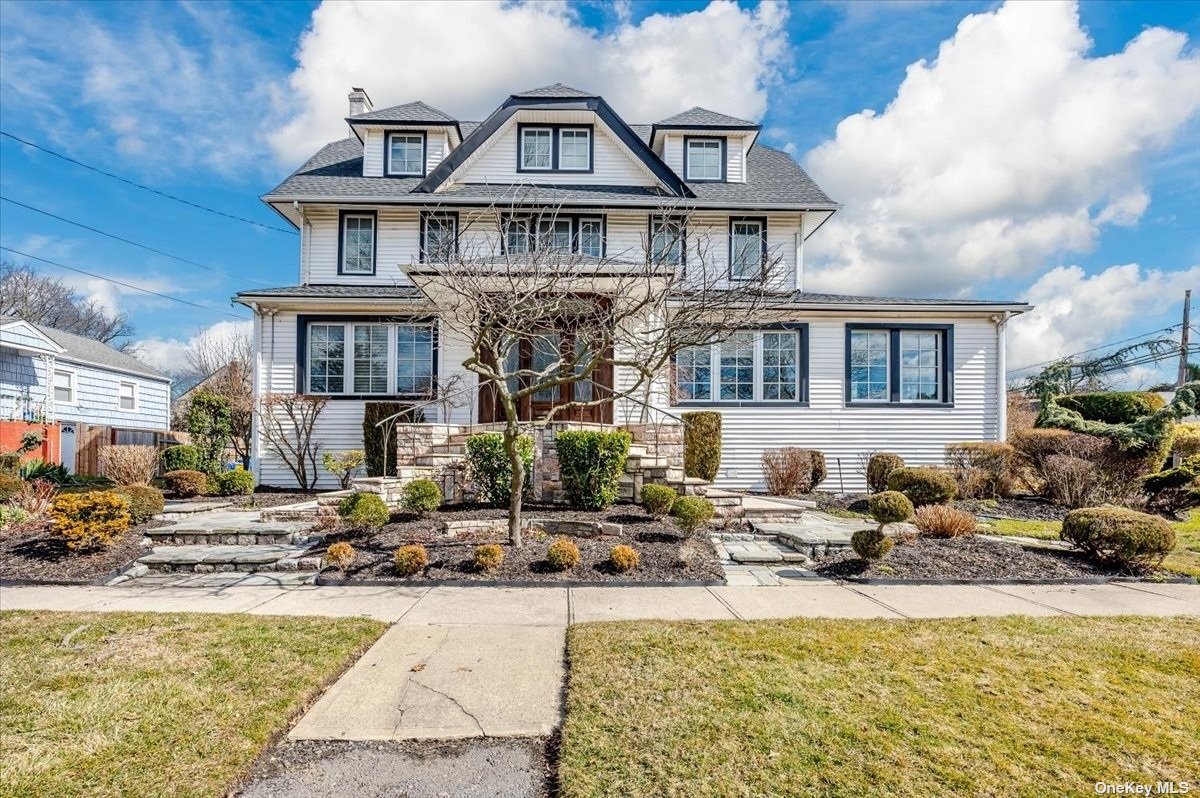$1,999,999
512 Albemarle Road, Cedarhurst, NY 11516
Total Taxes: $13,961
Status: Available
Status: Available

MLS#:
3534652
- Style: Colonial
- Rooms: 14
- Bedrooms: 6
- Baths: 4 Full
- Basement: Full, Unfinished
- Parking: Private, Detached, 2 Car Detached
- Schools: Lawrence
- Total Taxes: $13,961
- Lot Size: 100x100
- Lot Sqft: 10000
- Apx. Year Built: 1923
This beautiful and spacious six bedroom, four bathroom home is located in the heart of Cedarhurst. As you enter the home, you are greeted by high ceilings and hardwood floors that flow throughout the first level. The formal living room is perfect for entertaining guests, featuring large windows that allow for plenty of natural light and a cozy fireplace. The large formal dining room is adjacent to the living room. The first level of the home also includes a den and an office with large windows and a sliding door that leads to the backyard. This space is perfect for relaxing with family or entertaining friends. A bathroom and laundry room complete the first level. The second floor includes 4 bedrooms and 2 bathrooms. The third level includes a lawful living space which has 2 bedrooms and 1 bathroom. Overall, this six bedroom, four bathroom home is an excellent choice for individuals looking for a spacious place to call home. With its beautiful design, and prime location, this home truly has it all. New Electrical System and Fuse Boxes-11/2011-2/2012. New HVAC and Ductwork-11/2011-4/2012. New Water Heater- 11/2011. Oil Burner- 11/11. PVC Fencing Installed- 5/15. New Plywood and First Roof Installed-5/15. Gym Created- 6/17. Windows in the entire house replaced- 2/19. Washer/Dryer, Freezer/Refrigerator, and Dishwasher Purchased since 2021. All systems (Electrical/Hvac/Plumbing) regularly serviced by trained, union contractors.
Floor Plan
- First: Living Room
- Second: Bedroom
- Third: Bedroom
- Other: Additional, Additional
Interior/Utilities
- Interior Features: Den/Family Room, Eat-in Kitchen, Formal Dining Room, Home Office
- Approx Interior Sqft: 4200
- Fireplace: 1
- Heating: Natural Gas, Hot Water
- Heat Zones: 1
- A/C: Central Air, Wall Unit(s)
- Water: Public
- Sewer: Public Sewer
Exterior/Lot
- Construction: Frame, Aluminum Siding, Vinyl Siding
- Parking: Private, Detached, 2 Car Detached
- Lot Features: Corner Lot
- ExteriorFeatures: Sprinkler Lawn System
- Porch/Patio: Deck
Room Information
- Rooms: 14
- Bedrooms: 6
- Baths: 4 Full/0 Half
- # Kitchens: 1
Financial
- Total Taxes: $13,961

