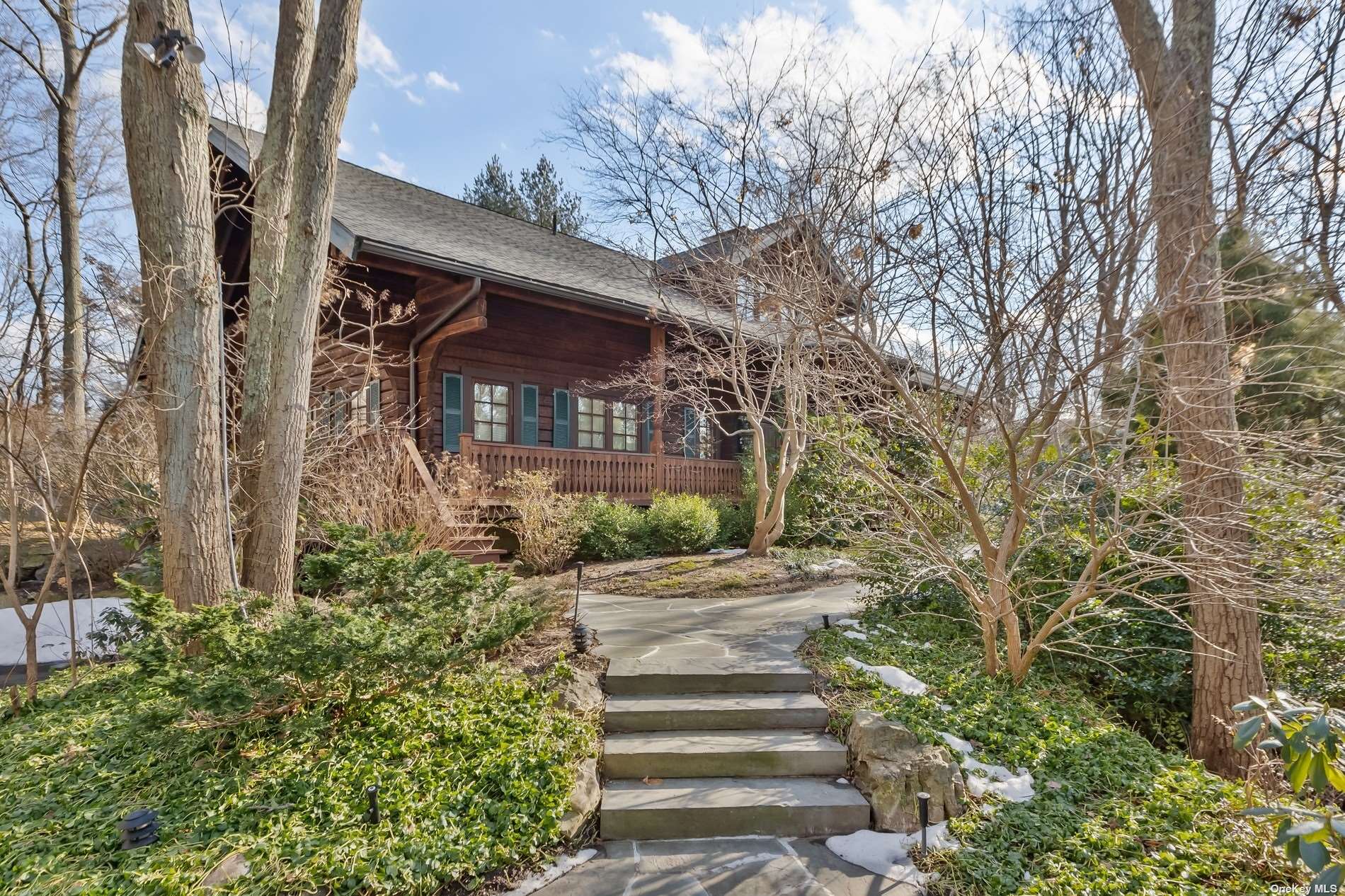$1,215,000
2 British Colony Road, Fort Salonga, NY 11768
Total Taxes: $28,117
Status: Closed
Status: Closed

MLS#:
3376067
- Style: Chalet
- Bedrooms: 4
- Baths: 3 Full
- Basement: Full, Unfinished
- Parking: Private, Attached, 2 Car Attached, Driveway, Garage
- Schools: Kings Park
- Total Taxes: $28,117
- Lot Size: 1.4 acres
- Lot Sqft: 60984
- Apx. Year Built: 1984
Spectacular Swiss Chalet in Fort Salonga. This almost 4800 sq ft home is situated on 1.4 acres in the Salonga Seas section of Fort Salonga.The home features unique hardwood floors and wooden vaulted ceilings. The Grand Entry foyer has a spiral bridal staircase leading up to a sitting area or additional bedroom, master bedroom suite and two additional bedrooms and bath. The downstairs provides ample space for entertaining on a huge scale. The formal dining room can handle large dinner parties with french doors opening to the formal living room. The eat in kitchen has stainless appliances with granite and a center island. The family room has vaulted ceilings, a stone fireplace and radiant heat. The highlight of the downstairs is the beautiful sunroom with floor to ceiling windows and skylights. There are breathtaking views of the yard. In addition, there is a balcony from the master bedroom which overlooks this room.This is a once in a lifetime location and residence.
Floor Plan
- First: Additional, Living Room, Family Room, Kitchen, Additional, Dining Room, Bedroom, Laundry Room
- Second: Master Bedroom, Bedroom, Bedroom, Bathroom, Additional
- Basement: Additional
Interior/Utilities
- Interior Features: 1st Floor Bedrm, Cathedral Ceiling(s), Den/Family Room, Eat-in Kitchen, Formal Dining Room, Entrance Foyer, Granite Counters, Home Office, Living Room / Dining Room, Master Bath, Pantry, Walk-In Closet(s)
- Approx Interior Sqft: 4767
- Fireplace: 4
- Windows: Skylight(s)
- Appliances: Cooktop, Dishwasher, Dryer, Microwave, Oven, Refrigerator
- Heating: Oil, Forced Air, Radiant
- Heat Zones: 4
- Sep HW Heater: Yes
- A/C: Central Air
- Water: None
- Sewer: Cesspool
- # Floors in Unit: Two
Exterior/Lot
- Construction: Frame, Log, Wood Siding
- Parking: Private, Attached, 2 Car Attached, Driveway, Garage
- Lot Features: Sloped, Wooded, Private
- ExteriorFeatures: Balcony, Sprinkler Lawn System
- Porch/Patio: Deck, Porch
Room Information
- Bedrooms: 4
- Baths: 3 Full/0 Half
- # Kitchens: 1
Financial
- Total Taxes: $28,117
